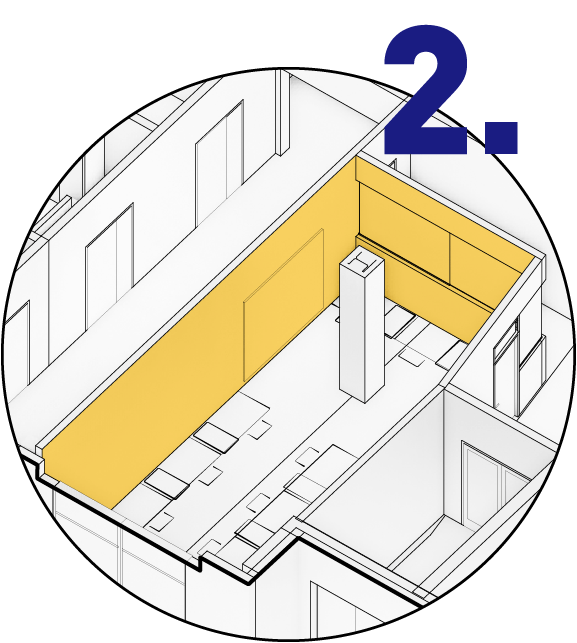Naming Opportunities
Supporting Energy Science at PennA range of opportunities are available to support the completion of the Vagelos Laboratory for Energy Science and Technology, and ensure the future of energy research at Penn.
Courtyard Level
1. Courtyard – $2 Million
An inviting space that will be bounded by the Palestra, David Rittenhouse Laboratory, and the new VLEST. The Courtyard will provide an outdoor space suitable for informal gathering and add to the network of green spaces that enrich the Penn campus.
2. Write-Up Room – $250,000
These spaces are a complement to laboratories and allow research staff and graduate students to easily record results while moving back and forth to, and maintaining visual contact with, the laboratory. Along with co-location of faculty offices next to labs, this completes the range of spaces that researchers require.
3. Lab – $1 Million
VLEST is designed around flexible, state-of-the-art laboratory spaces that provide the infrastructure needed to advance the ground-breaking research being pursued by our faculty. In addition to one fully outfitted high-performance lab, the Courtyard Level includes a 2,000-square-foot space that will be configured either as a single large lab or two 1,000-square-foot labs, to accommodate the needs of future faculty hires.
Level One




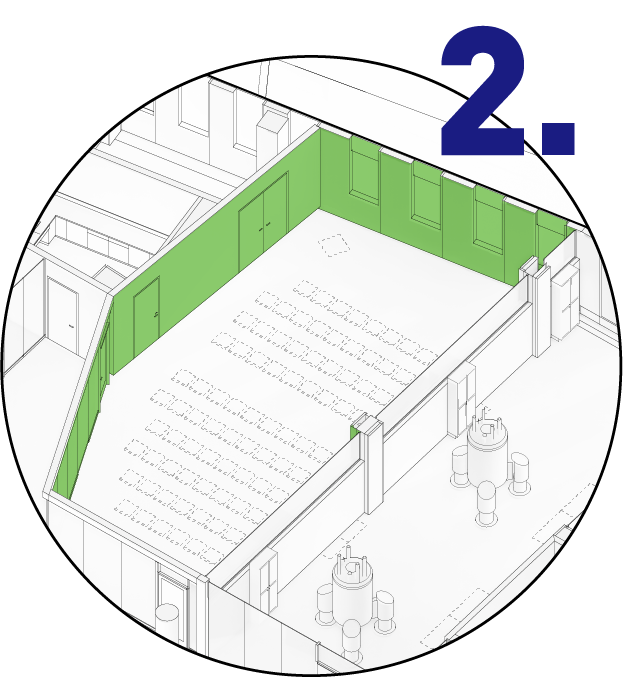

1. Administrative Suite – $1 Million
The new VLEST will facilitate connections among Penn’s entire community of energy scientists by providing a home for Penn’s center dedicated to advancing sustainable energy, the Vagelos Institute for Energy Science and Technology. In addition, by housing the dual-degree Vagelos Integrated Program in Energy Research, VLEST will encourage connection between undergraduates and faculty engaged in energy science.
2. Forum – $2 Million
VLEST’s main conference and public event space, which faces directly onto Walnut Street, can be configured for activities ranging from poster sessions and research discussions to student and community events. Movable glass walls allow events to overflow into the adjacent lobby to accommodate a range of audience sizes.
3. Plaza & Walkway – $2 Million
The open plaza creates a gateway connecting VLEST and DRL, flowing into a generous pathway for pedestrians approaching from the east on Walnut Street and providing access to Shoemaker Green and the Palestra. The ability for people to move seamlessly between VLEST and other nearby buildings will help keep the energy research team housed in VLEST connected to their colleagues in the other buildings that make up Penn’s physical science quadrant.
Level Three


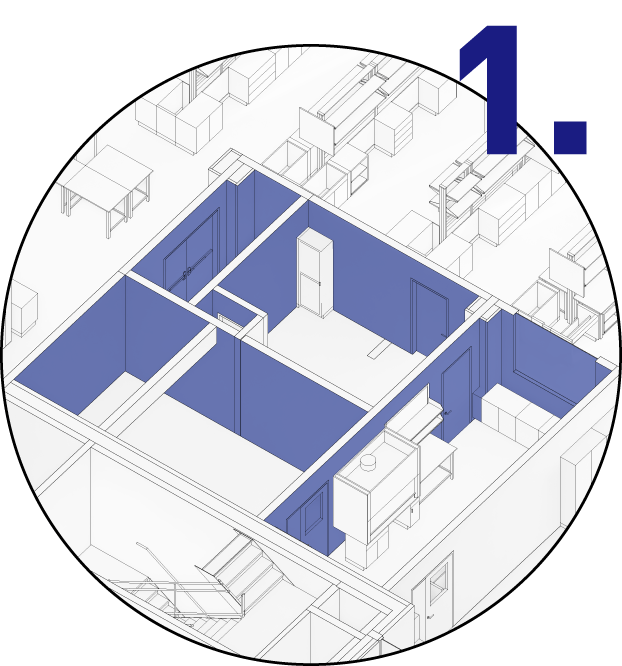

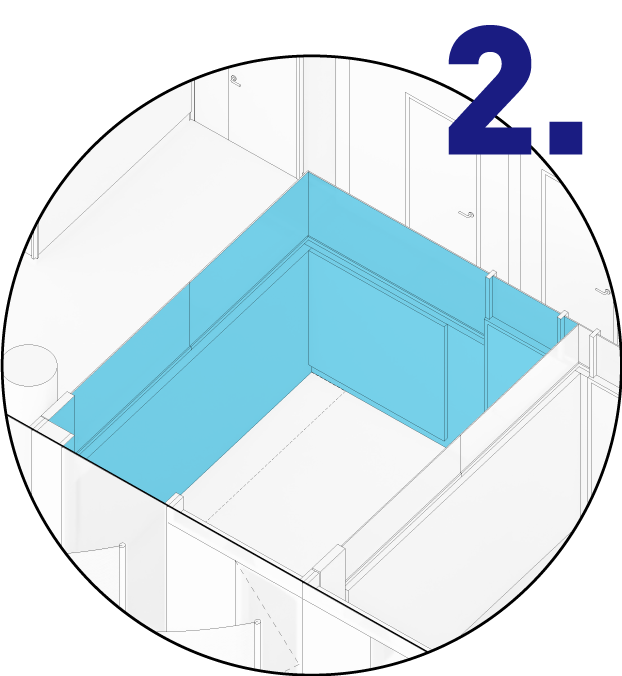

1. Lab – $500,000
VLEST is designed around flexible, state-of-the-art laboratory spaces that provide the infrastructure needed to advance the ground-breaking research being pursued by our faculty. Considerations such as optimizing air flow, maintaining safe environments for people, and driving down energy usage are given special emphasis. The laboratory spaces also reflect planning for inclusiveness: Features such as laboratory benches that can be raised and lowered, wider aisles, and good access to safety equipment will support the work of scientists of a range of physical types and abilities.
2. Faculty Office – $50,000
Faculty offices in VLEST are designed to take advantage of natural light, as well as the exterior sunshields to provide temperature regulation, while the strategic use of color creates a warm, stimulating environment. Co-location of faculty offices in a suite with laboratory and write-up spaces provides the entire research team with an efficient and productive work environment.
Level Four


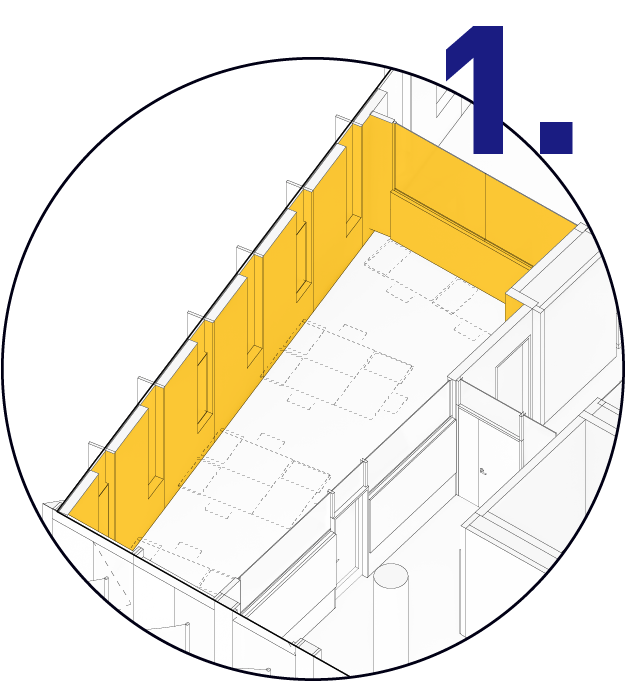

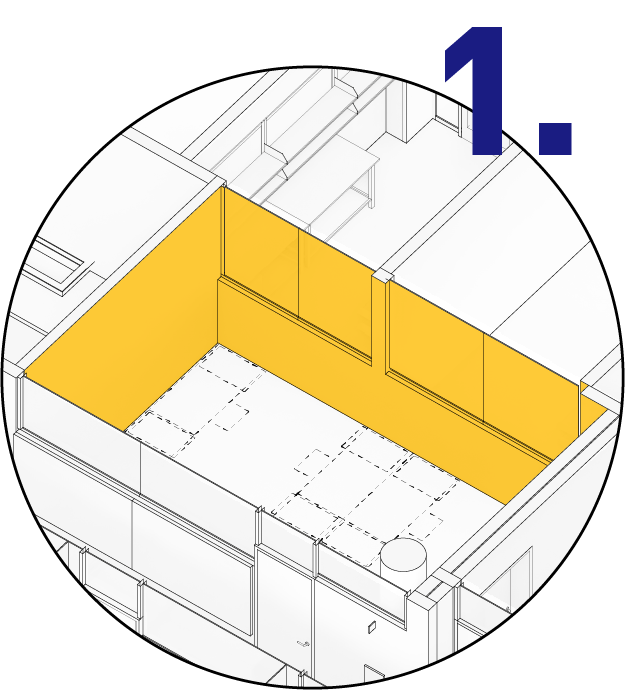

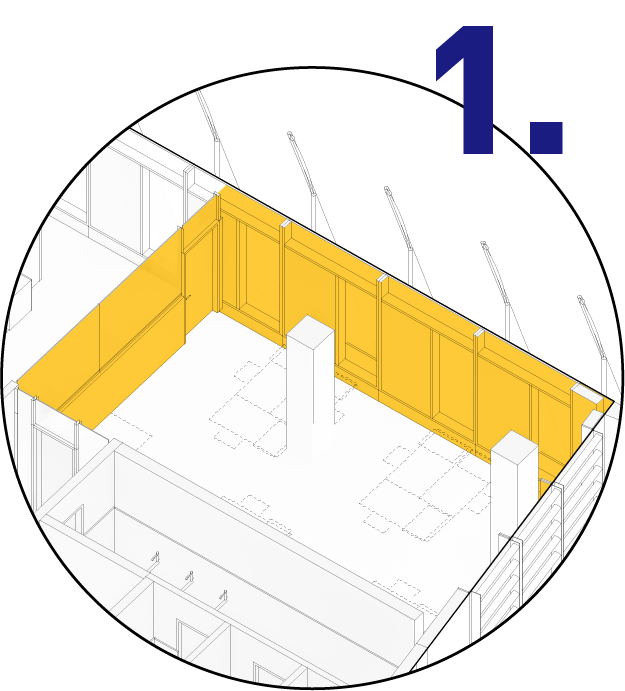



1. Write-Up Rooms – $250,000
These spaces are a complement to laboratories and allow research staff and graduate students to easily record results while moving back and forth to, and maintaining visual contact with, the laboratory. Along with co-location of faculty offices next to labs, this completes the range of spaces that researchers require.
2. Lab – $1 Million
VLEST is designed around flexible, state-of-the-art laboratory spaces that provide the infrastructure needed to advance the ground-breaking research being pursued by our faculty. Considerations such as optimizing air flow, maintaining safe environments for people, and driving down energy usage are given special emphasis. The laboratory spaces also reflect planning for inclusiveness: Features such as laboratory benches that can be raised and lowered, wider aisles, and good access to safety equipment will support the work of scientists of a range of physical types and abilities.
3. Faculty Offices – $50,000
Faculty offices in VLEST are designed to take advantage of natural light, as well as the exterior sunshields to provide temperature regulation, while the strategic use of color creates a warm, stimulating environment. Co-location of faculty offices in a suite with laboratory and write-up spaces provides the entire research team with an efficient and productive work environment.
Level Five




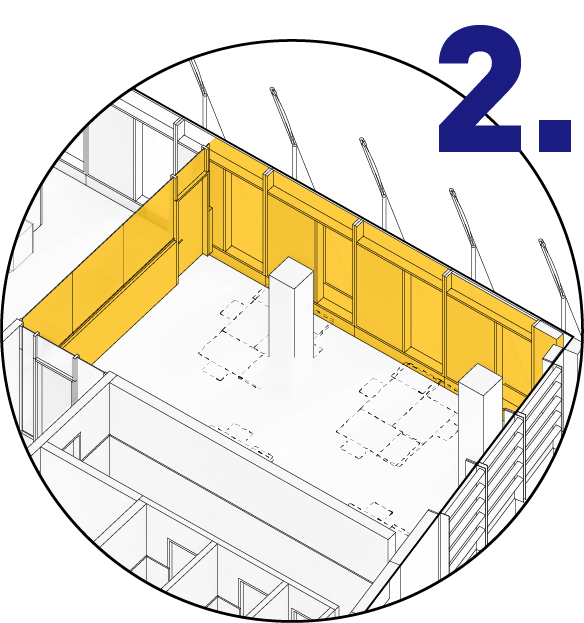



1. Terrace – $1 Million
Research laboratories are active at all times of day, 7 days a week. The terrace, with a view onto Walnut Street, provides research teams with easy outdoor access, supporting wellness and productivity for groups that maintain demanding and unconventional work schedules.
2. Write-Up Rooms – $250,000
These spaces are a complement to laboratories and allow research staff and graduate students to easily record results while moving back and forth to, and maintaining visual contact with, the laboratory. Along with co-location of faculty offices next to labs, this completes the range of spaces that researchers require.
3. Labs – $1 Million
VLEST is designed around flexible, state-of-the-art laboratory spaces that provide the infrastructure needed to advance the ground-breaking research being pursued by our faculty. Considerations such as optimizing air flow, maintaining safe environments for people, and driving down energy usage are given special emphasis. The laboratory spaces also reflect planning for inclusiveness: Features such as laboratory benches that can be raised and lowered, wider aisles, and good access to safety equipment will support the work of scientists of a range of physical types and abilities.
4. Faculty Offices – $50,000
Faculty offices in VLEST are designed to take advantage of natural light, as well as the exterior sunshields to provide temperature regulation, while the strategic use of color creates a warm, stimulating environment. Co-location of faculty offices in a suite with laboratory and write-up spaces provides the entire research team with an efficient and productive work environment.
Level Six


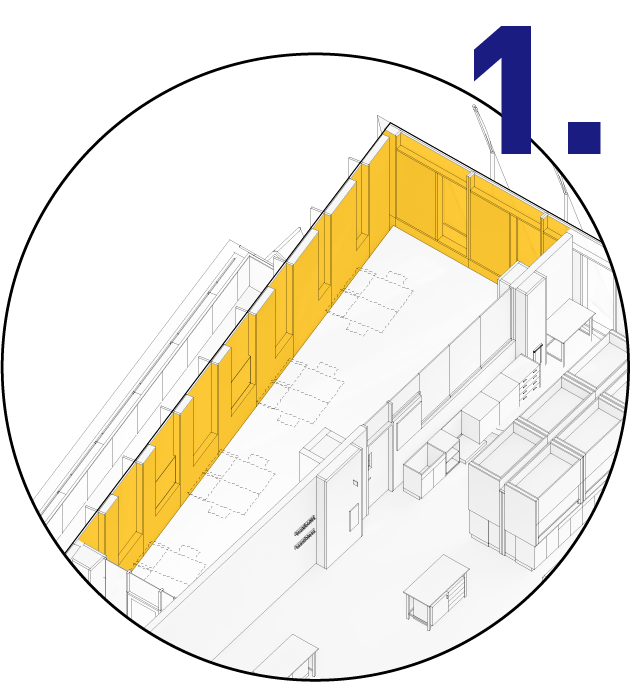



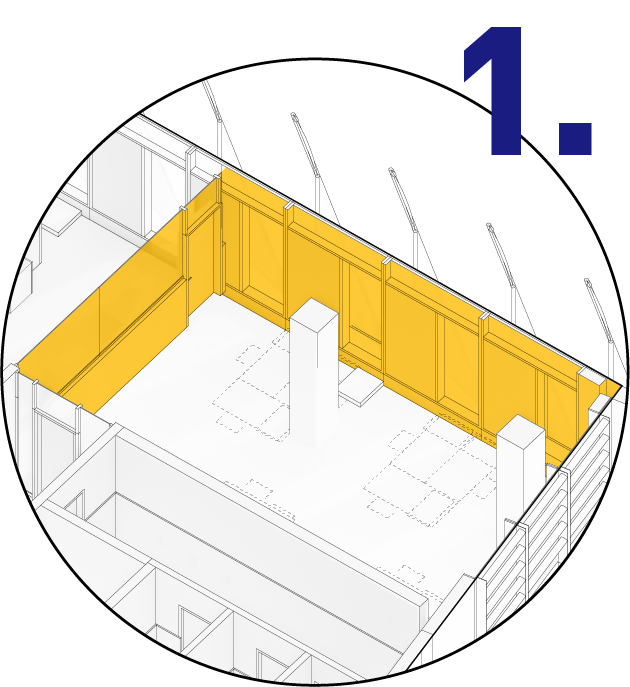

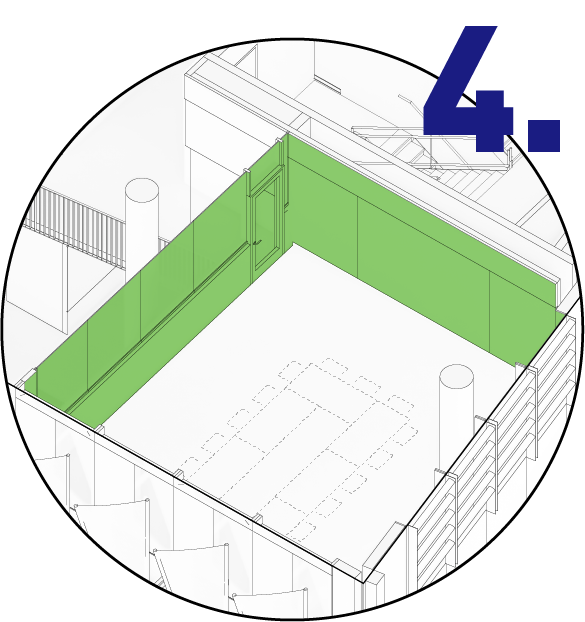

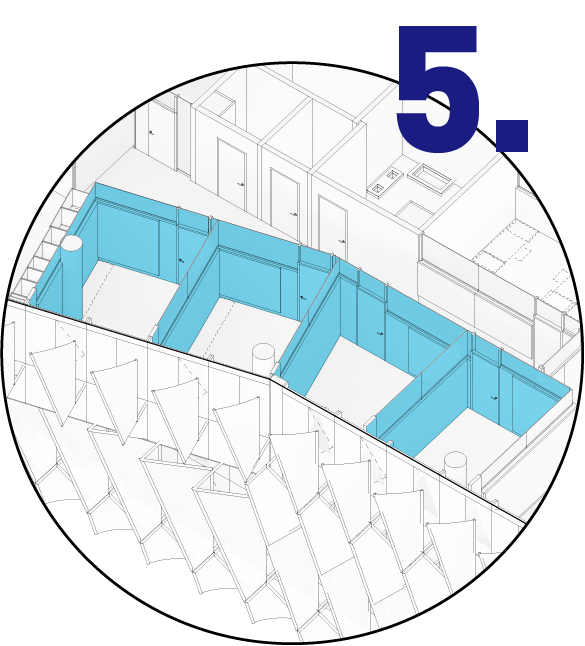

1. Write-Up Rooms – $250,000
These spaces are a complement to laboratories and allow research staff and graduate students to easily record results while moving back and forth to, and maintaining visual contact with, the laboratory. Along with co-location of faculty offices next to labs, this completes the range of spaces that researchers require.
2. VIEST Director Lab – $2 Million
This main Level 6 lab will support the research and mentoring activities of the Vagelos Institute Director.
3. Lab – $1 Million
VLEST is designed around flexible, state-of-the-art laboratory spaces that provide the infrastructure needed to advance the ground-breaking research being pursued by our faculty. Considerations such as optimizing air flow, maintaining safe environments for people, and driving down energy usage are given special emphasis. The laboratory spaces also reflect planning for inclusiveness: Features such as laboratory benches that can be raised and lowered, wider aisles, and good access to safety equipment will support the work of scientists of a range of physical types and abilities.
4. Terrace – $750,000
Research laboratories are active at all times of day, 7 days a week. The terrace, with a view west toward campus, provides research teams with easy outdoor access, supporting wellness and productivity for groups that maintain demanding and unconventional work schedules.
5. Faculty Offices – $50,000
Faculty offices in VLEST are designed to take advantage of natural light, as well as the exterior sunshields to provide temperature regulation, while the strategic use of color creates a warm, stimulating environment. Co-location of faculty offices in a suite with laboratory and write-up spaces provides the entire research team with an efficient and productive work environment.
6. Collaborative Space – $50,000
The building’s design emphasizes open spaces that support collaborative work, allowing engineers and chemists across research teams to regularly encounter colleagues with labs in other areas or floors. The open plan connects spaces near kitchens and stairwells, and features like writing walls encourage discussion and informal sharing of ideas.


